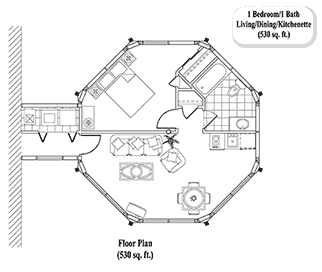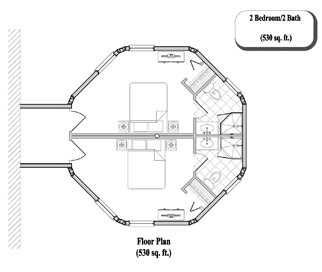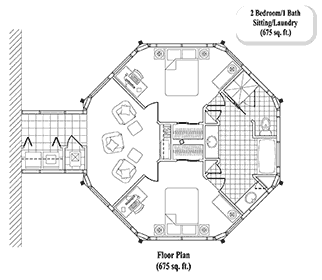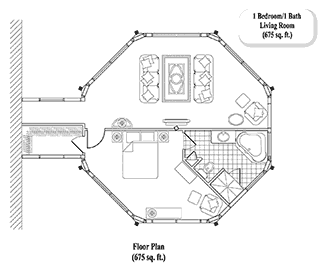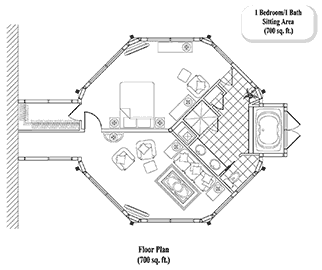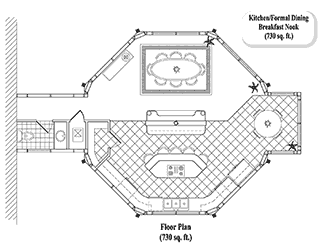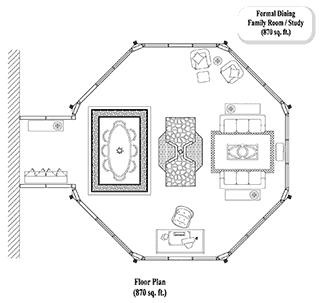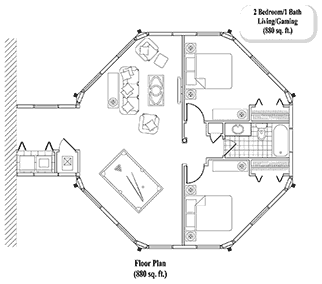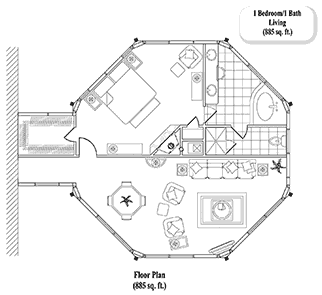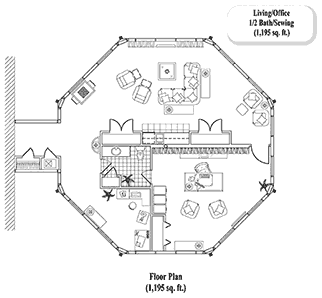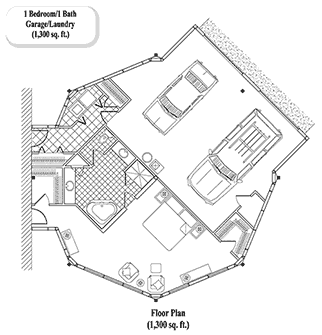Viewing 11 Home Addition Floor Plans
Prefab home additions from Topsider can range in size from as small a 475 sq. ft. up to several thousand. They can be one level or two, and built on virtually any foundation type, e.g., pedestal, pilings, slab, crawl-space and even over basements. Each home addition is custom designed and prefabricated for quick and easy assembly.

